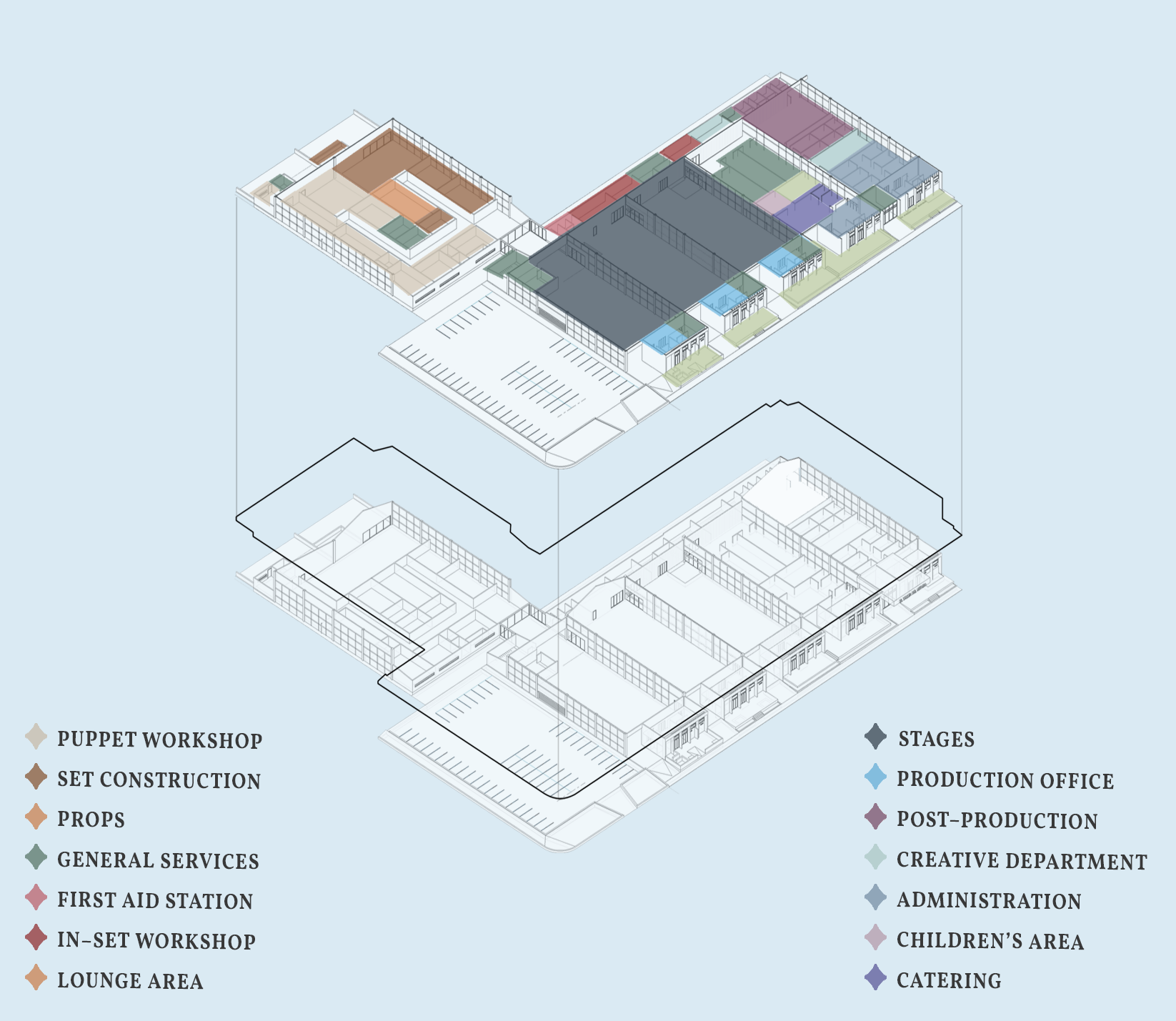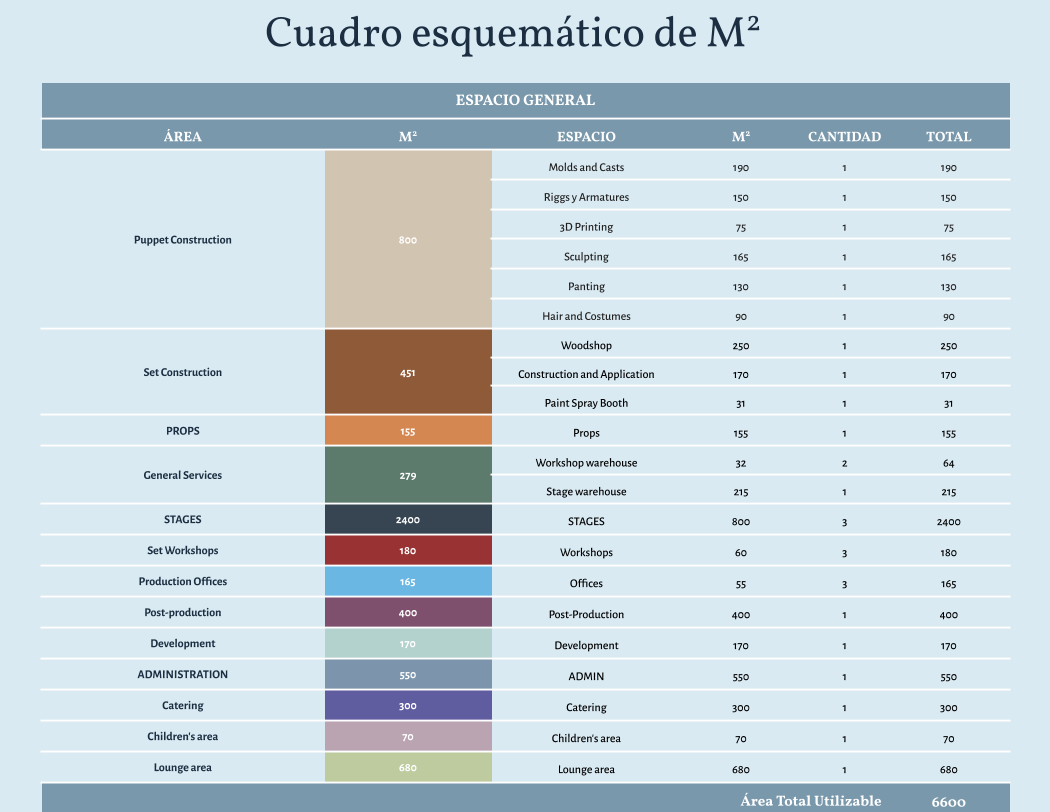Stages


El Taller del Chucho has 3 stages, which have an operating area for sets of 20x30 m2. Thus having the capacity to host up to 25 animation units working simultaneously. In addition, each stage has a workshop destined to be an adjustment workshop for last minute details for the productions where the Puppets Hospital, the Set-Riggers and Set-Dressers of each project can be housed and is equipped with the tools necessary to operate optimally.


Each stage has a production office with access on the main street of the industrial park, this office has a meeting room for 12 people, 2 operating areas and a private executive office. In addition to a sanitary services area for each forum.


General Services
We have common areas such as resting area, nursery / toy library, kitchen and dining room with the capacity to serve up to 70 people simultaneously.
Sanitary services with shower and lockers.





